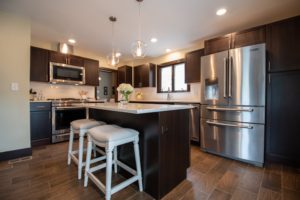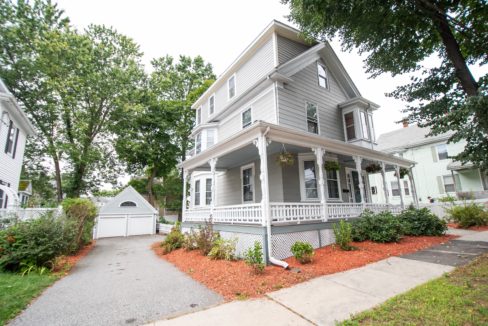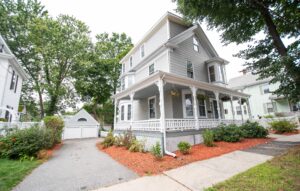Sold $925,000.00 - Single Family
92 Allston Street Medford MA 02155 – SOLD!
West Medford MA single family beautifully updated with modern amenities and cherished Victorian details preserved.
In The News:
Boston Globe published 9-11-19: “12 Must-See Open Houses in Greater Boston This Weekend” by Megan Turchi
Boston Magazine published 9-19-19: “Five Pretty Homes for Sale in Medford” by Sofia Rivera
Market Status
- List Price: $949,000 Sale Price: $925,000
- Days To Offers: 50 Days
- Medford Market Statistics
West Medford Location
- 1 Block to Brooks Hobbs School
- Close to beautiful Mystic Lakes
- Convenient proximity to Tufts University
- About Medford MA
Public Transportation
- 3 Blocks to West Medford MBTA Commuter Rail
- MBTA Bus, Subway, Rail
West Medford MA Victorian
92 Allston Street is one of three homes built before 1890 by a local banking magnate for each of his three Daughters.
The wrap-around front porch and coveted period details such as ceiling medallions, decorative marble mantlepieces, custom built-ins, and polished woodwork are lovingly preserved.
Not surprising the Medford Historical Society includes this home in their annual walking tour!
Modern Updates
The heart of the home is tastefully updated with a Chef’s kitchen including quartz counters and Jenn-Air stainless steel appliances. Glass sliding doors lead from the kitchen to an open deck that overlooks the garden and fenced-in backyard.
A local Architect redesigned the second level primary bedroom suite with a private full bath and laundry room. The third level expansion includes a second primary bedroom with ensuite full bathroom, two large closets, and study.
The two-car garage and unfinished basement provide additional storage. A large fenced-in backyard with mature landscape is ideal for entertaining outdoors.



92 Allston Street Medford MA 02155
©2019 Tamela Roche Exclusive Listing by Tamela Roche, RE/MAX Destiny
Tamela Roche Realtor®, CLHMS®, ABR®, CRS®, GREEN®, MA Notary Public
Photo & Video Production by Apto Media Music: “Absolutely Sure” by North Sphere
Features
- 2 Car Garage
- 2 Master Suites
- 3 Full Baths
- 5 Bedrooms
- Abundant Natural Light
- Central A/C
- Central Heating
- Chef's Kitchen
- Covered Porch in Front
- Coveted Period Details
- Fenced-In Yard
- Formal Dining Room
- Full Basement
- Full Size Kitchen
- Garden
- Half Bath First Level
- Hardwood Floors
- High Ceilings
- Large Foyer
- Off-Street Parking
- Open Back Deck
- Open Deck
- Pantry
- Paved Driveway
- Polished Woodwork
- Private Green Space
- Professional Landscaping
- Recent Updates
- Recessed Light
- Semi-Finished Basement
- Stainless Steel Appliances
- Tree Views
- Updated Kitchen & Bath
- Walk-In Closet
- Wrap-Around Front Porch
- Wrap-Around Porch
- Yard






























































































