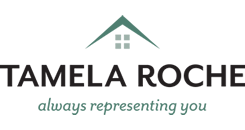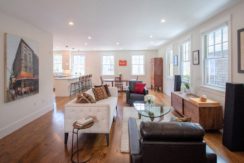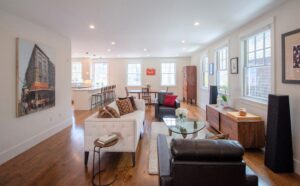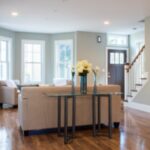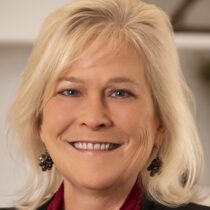Sold $1,575,000.00 - Condominium
7 Ballord Place Unit A Cambridge MA 02139
Riverside Cambridge MA Townhome completely renovated in 2013 provides all the comforts of a single family home.
Market Status
- List Price: $1,375,000 Sale Price 2018: $1,575,000
- Days To Offers: 7 Days
- Cambridge Market Statistics
Riverside Cambridge Location
- Steps to Russell E. Hoyt Field; 2 blocks to Charles River & Memorial Drive
- .3 mi to Central Square shops & restaurants
- .9 mi to Harvard Square; 1.4 mi to Kendall Square
- Ideal for MIT, Harvard, Lesley, BU, Longwood Medical Area
- About Cambridge MA
Public Transportation
- .3 mi to Central Square MBTA Red Line T Station
- .9 mi to Harvard Square T; 1.4 mi to Kendall Square T
- MBTA Bus, Subway, Rail
Riverside Cambridge MA
Welcome guests in a spacious foyer with coat closet and glass French doors leading to the light-filled and open first level with living, dining, study nook, half bath, and Chef’s kitchen. Natural and recessed light abounds from large windows and high ceilings on all levels.
New Riverside Townhome
Completely renovated in 2013, the generous living space was thoughtfully designed on three finished levels offering three bedrooms, three full bathrooms and a half bath on the main living level.
The highly desired finished lower level includes radiant heated floors, entertainment room with custom-built bookshelves, the third bedroom, a full bath, and easy access to the private patio and yard.
Green Spaces
Embrace the fresh air and nature’s beauty from the private balcony off the top level master suite or while dining al fresco on the private fenced-in patio and small yard.
7 Ballord Place is located on a private way steps from Hoyt Field and two blocks from the Charles River.
Riverside Cambridge Location
Riverside Cambridge MA neighborhood is ideally located close to Central Square, Harvard Square, Harvard Business and Engineering Schools, MIT, Boston University, Fenway Park, Longwood Medical Area and downtown Boston.



7 Ballord Place Unit A Cambridge MA 02139
©2018 Tamela Roche Exclusive Listing by Tamela Roche, RE/MAX Destiny
Tamela Roche Realtor®, CLHMS®, ABR®, CRS®, GREEN®, MA Notary Public
Photo & Video Production by Apto Media Music: “For the Living” by Rangecroft
Features
- 3 Bedrooms
- 3 Living Levels
- 3.5 Bathrooms
- Abundant Natural Light
- Built-In Cabinetry
- Caesar Stone Counters
- Central A/C
- Ceramic Tile Flooring
- Chef's Kitchen
- Coat Closet
- Custom Built-Ins
- Custom Cabinetry
- Custom Lighting
- Double Vanity Sinks
- Eat In Kitchen
- En-suite Primary Bath
- Entertainment Room
- Fenced-In Yard
- Finished Lower Level
- Full Size Kitchen
- Fully Renovated
- Half Bath First Level
- Hardwood Floors
- High Ceilings
- In-Unit Laundry
- Large Foyer
- Off-Street Parking
- Open Floor Plan
- Pendant Lighting
- Primary Suite
- Private Green Space
- Private Patio & Garden
- Radiant Heat Flooring
- Recessed Light
- Roof Deck
- Skylights
- Stainless Steel Appliances
- Townhome
- Walk-In Closet
