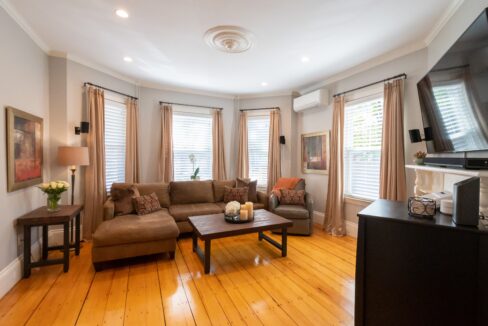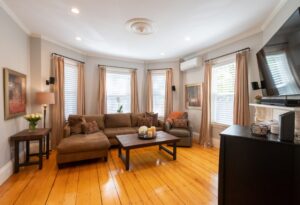Sold $960,000.00 - Condominium
1541 Cambridge Street #1 Cambridge MA 02139 – SOLD!
Inman Square Cambridge Condo boasts modern updates blending smoothly with coveted Victorian details in Cambridge MA.
Market Status
- List Price: $945,000 Sale Price: $960,000
- Days On Market: 9 Days With Multiple Offers
- Cambridge Market Statistics
Inman Square Cambridge Location
- 2 Blocks to Cambridge Public Library & Joan Lorentz Park
- 4 Blocks to shops & restaurants in Inman Square
- < 1 mi to Harvard Square, Central Square, Union Square
- Close to Harvard, Lesley, Tufts, MIT, and downtown Boston
- About Cambridge MA
Cambridge Public Transportation
- .8 mi to Harvard Square MBTA Red Line T
- .9 mi to Central Square MBTA Red Line T
- .9 mi to Union Sq MBTA Green Line T
- MBTA Bus, Subway, Rail
Inman Square Condo
Abundant natural light welcomes you into the unexpectedly large living room and dining room in this Victorian gem. The decorative fireplaces with mantels, transom windows, pocket doors, and beautiful ceiling medallions are undeniably cherished. Accordingly the feature I love most overall is the pocket doors in the living room.
The living area comprises 1,251 square feet on the first level with two bedrooms, one full bath, one half bath, in-unit laundry, and a full size eat-in kitchen. Besides the detail below, more information about this Inman Square Cambridge home is provided in the brochure above.
The updated full size eat-in kitchen is designed for Chefs with stainless steel appliances, granite counters, and custom wood cabinetry. Stainless steel appliances include a refrigerator with freezer and ice-maker connection, 4 burner gas range, dishwasher, disposal, and built-in microwave with external ventilation. Additionally, the updated kitchen includes built-in bookshelves, hardwood floor, ceiling fan with light, and air conditioning.
Bedrooms & Baths
The new half bath includes hardwood floor, sink, cabinet, mirror, and full-size laundry which provides extra convenience. Each bedroom is also updated with deeper closet storage and built-in shelves. Presently the second bedroom is utilized as a home office; however, either bedroom is an ideal primary bedroom.
The beautifully updated full bathroom includes a shower with frameless double-hung sliding glass doors, marble sink with cabinet and mirror, ceramic tile, porcelain tile floor, new window, crown molding, and exhaust fan.
Comfort and Convenience
High quality Harvey windows certainly help maintain a peaceful calm despite the close proximity to Inman Square. Custom shutters on the windows throughout the home are also included. New air conditioning with a mini-split system provides air temperature control for maximum comfort all year long. New insulation has nonetheless helped to improve heating and cooling efficiency.
Park with ease in the off-street assigned parking space included in the paved driveway. Additionally, there is extra storage space and a custom built cedar closet in the unfinished basement. Three residences in the Condominium Association are owner occupied at this time.
Enjoy fresh air, cooking out, and play dates in the private fenced-in back yard. The brick patio with seating is certainly ideal for al fresco dining. A mature landscape and serene garden provide a sanctuary under the Japanese Maple tree.
Inman Square Cambridge Location
1541 Cambridge Street is located in the coveted Mid-Cambridge neighborhood. Vibrant shops and restaurants in Inman Square are located within four blocks while Harvard Square and Central Square are within one mile.
Cambridge MA Recreation includes more than 80 parks and open spaces; however, Joan Lorentz Park on the corner of Broadway and Ellery Street is just two blocks away.
Bike sharing from Bluebikes is also readily available because the closest station is located half a block away on Cambridge Street.
The commute to Tufts, Harvard, Lesley, MIT, and downtown Boston is convenient because several MBTA T Stations and bus routes are located nearby.
1541 Cambridge Street #1 Cambridge MA 02139
©2022 Tamela Roche – Exclusive Listing by Tamela Roche – RE/MAX Destiny
Tamela Roche Realtor®, CLHMS®, ABR®, CRS®, GREEN®, MA Notary Public
Photo & Video Production by Apto Media Music Credit: “Artiste” by Frank Jonsson
Features
- 1 Full Bath
- 1 Half Bath
- 1 Living Level
- 2 Bedrooms
- Abundant Natural Light
- Additional Storage
- Cedar Closet
- Central A/C
- Ceramic Tile
- Chef's Kitchen
- Coat Closet
- Covered Porch in Front
- Coveted Period Details
- Crown Molding
- Custom Built-Ins
- Custom Cabinetry
- Custom Lighting
- Eat In Kitchen
- Fenced-In Yard
- Fireplace - Decorative
- Formal Dining Room
- Freshly painted exterior
- Full Size Kitchen
- Garden
- Granite Counters
- Hardwood Floors
- High Ceilings
- In-Unit Laundry
- Large Foyer
- Laundry In Unit
- Modern Amenities
- Newer Roof
- Off-Street Parking
- Paved Driveway
- Pocket Doors
- Professional Landscaping
- Recent Updates
- Recessed Light
- Stainless Steel Appliances
- Transom Windows
- Tree Views
- Updated Kitchen & Bath
- Upgraded Windows
- Wainscotting
- Walk-In Closet
- Yard

















































































